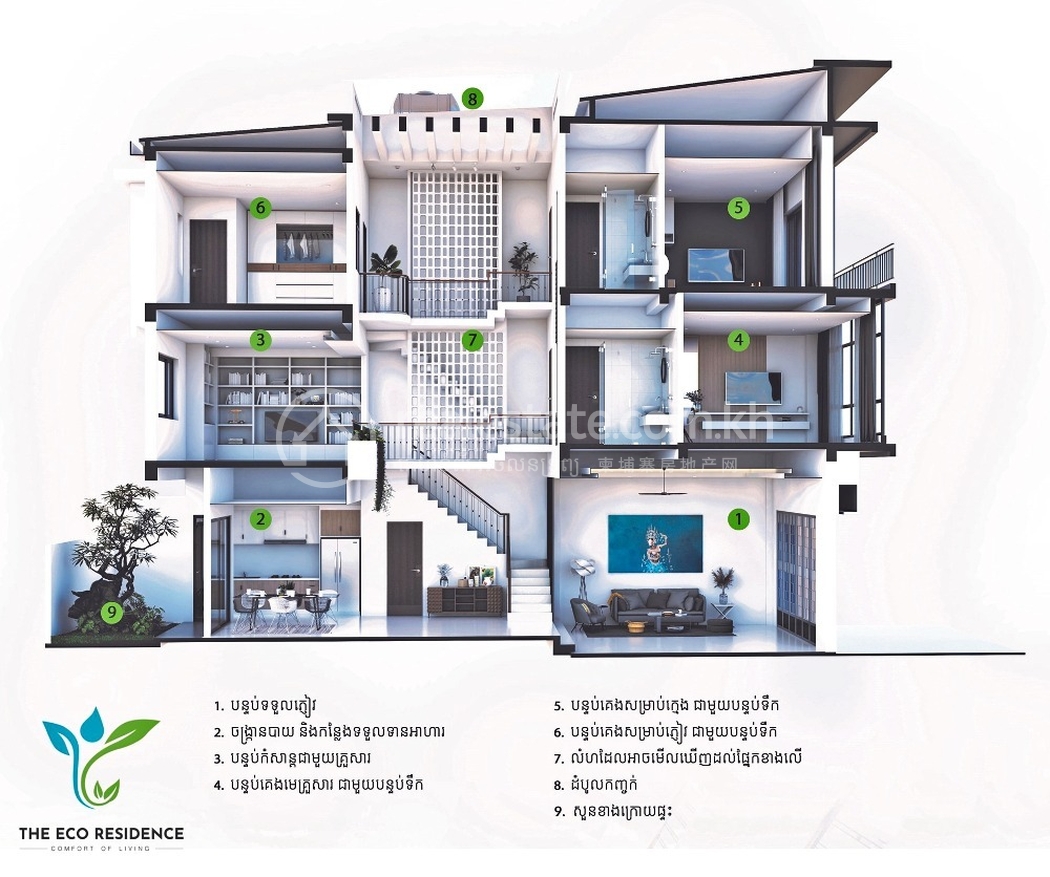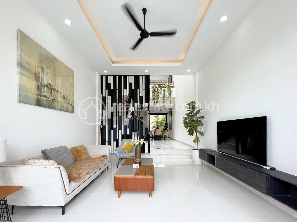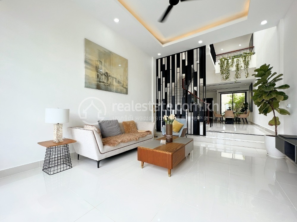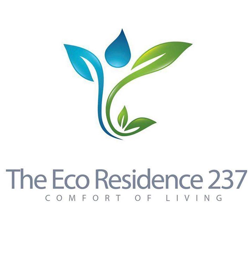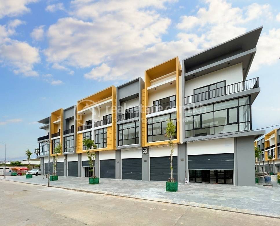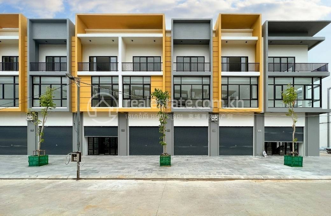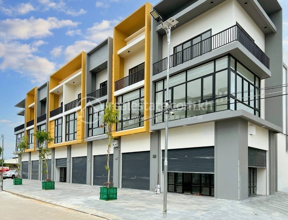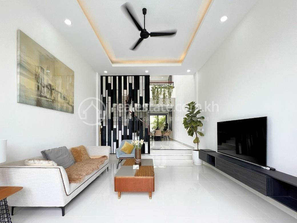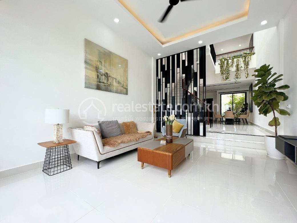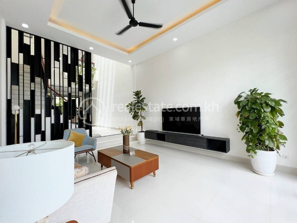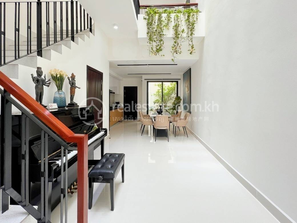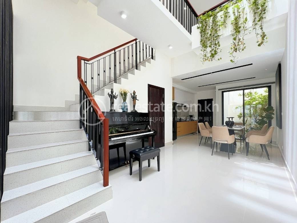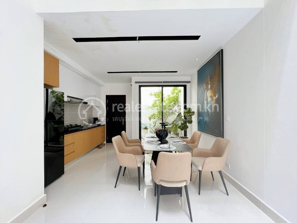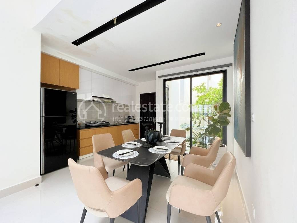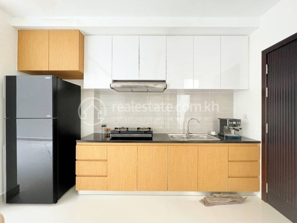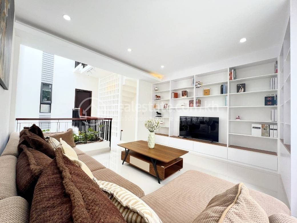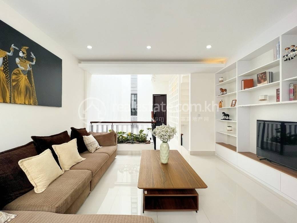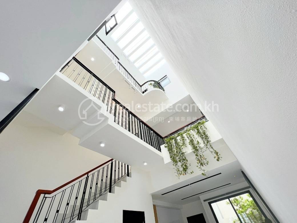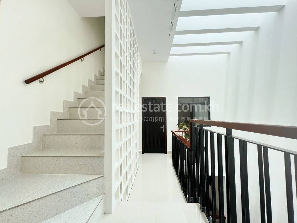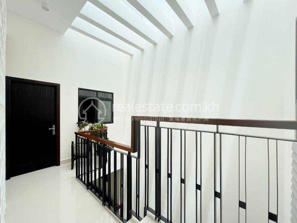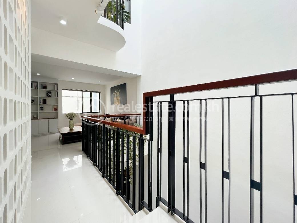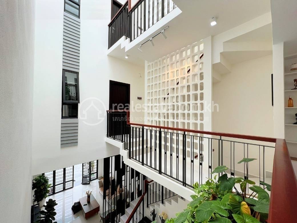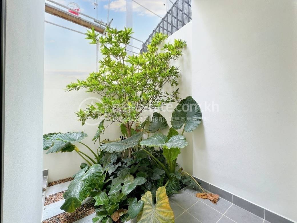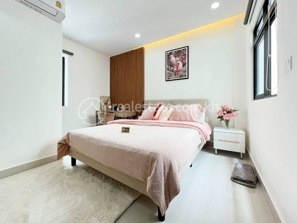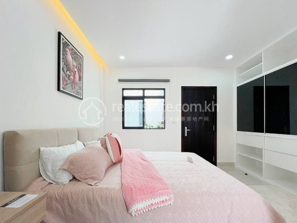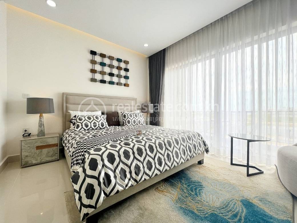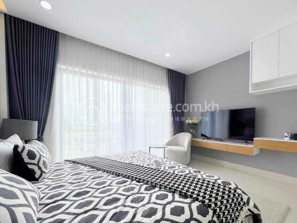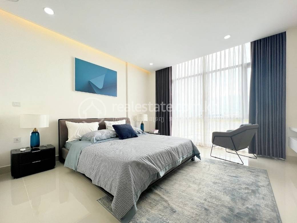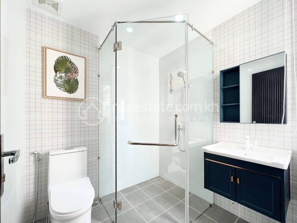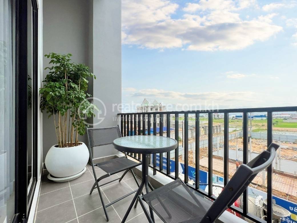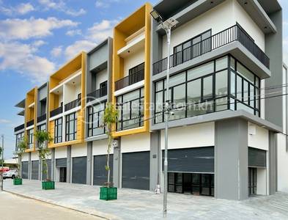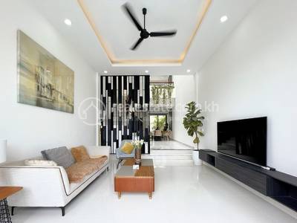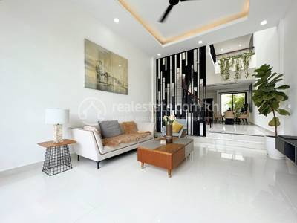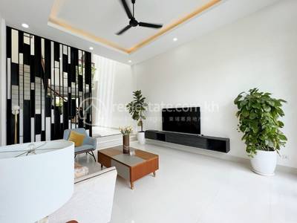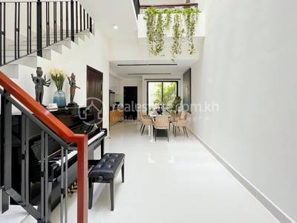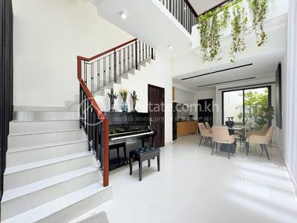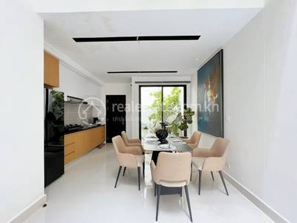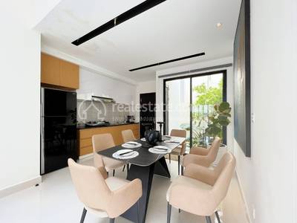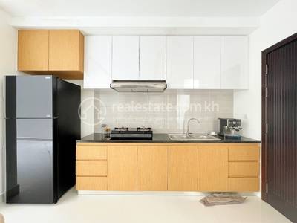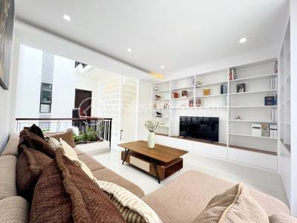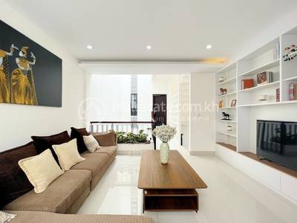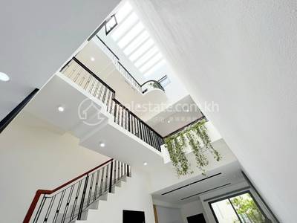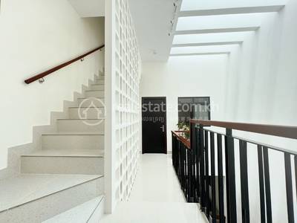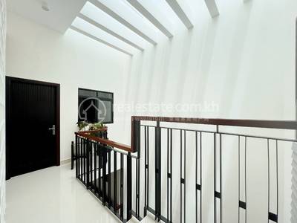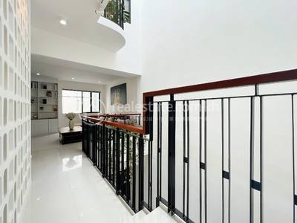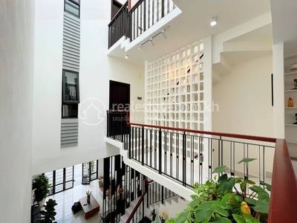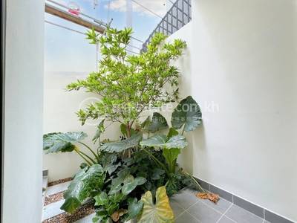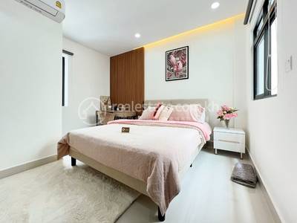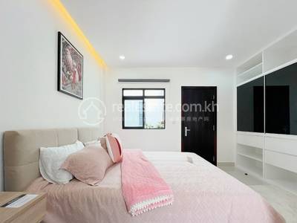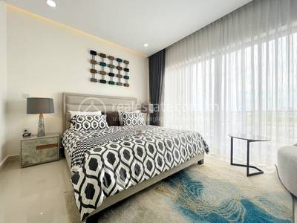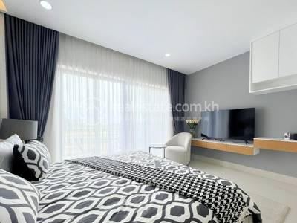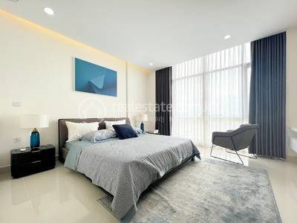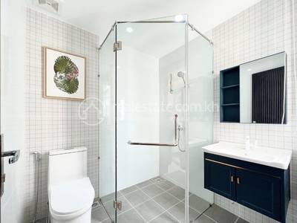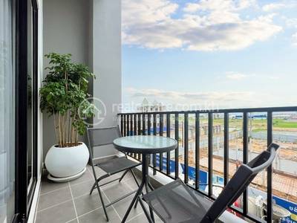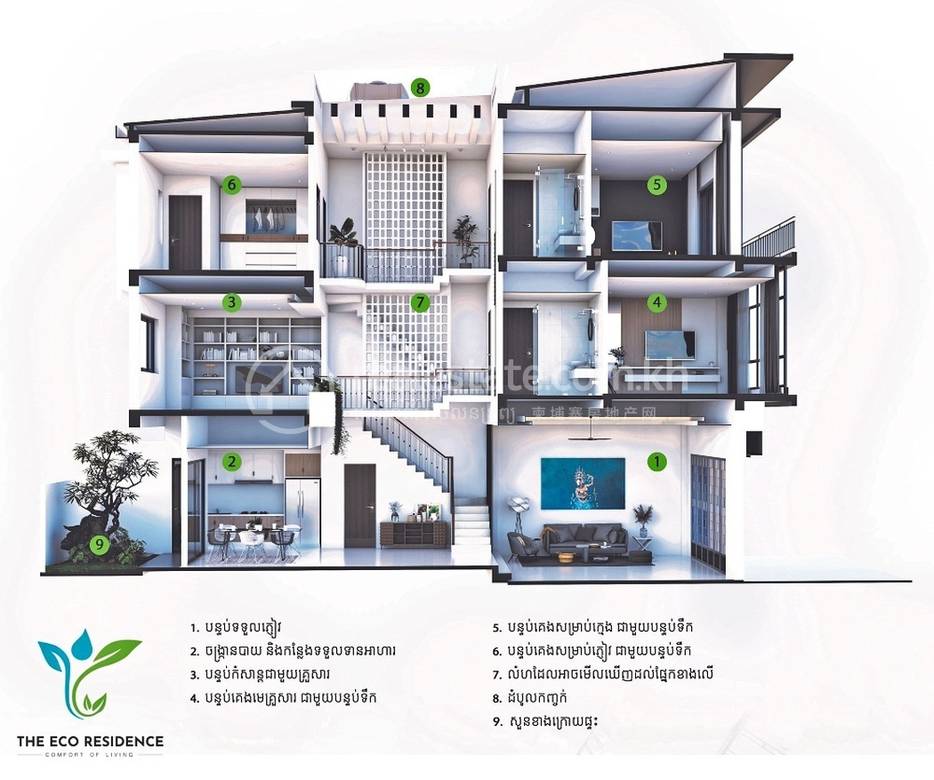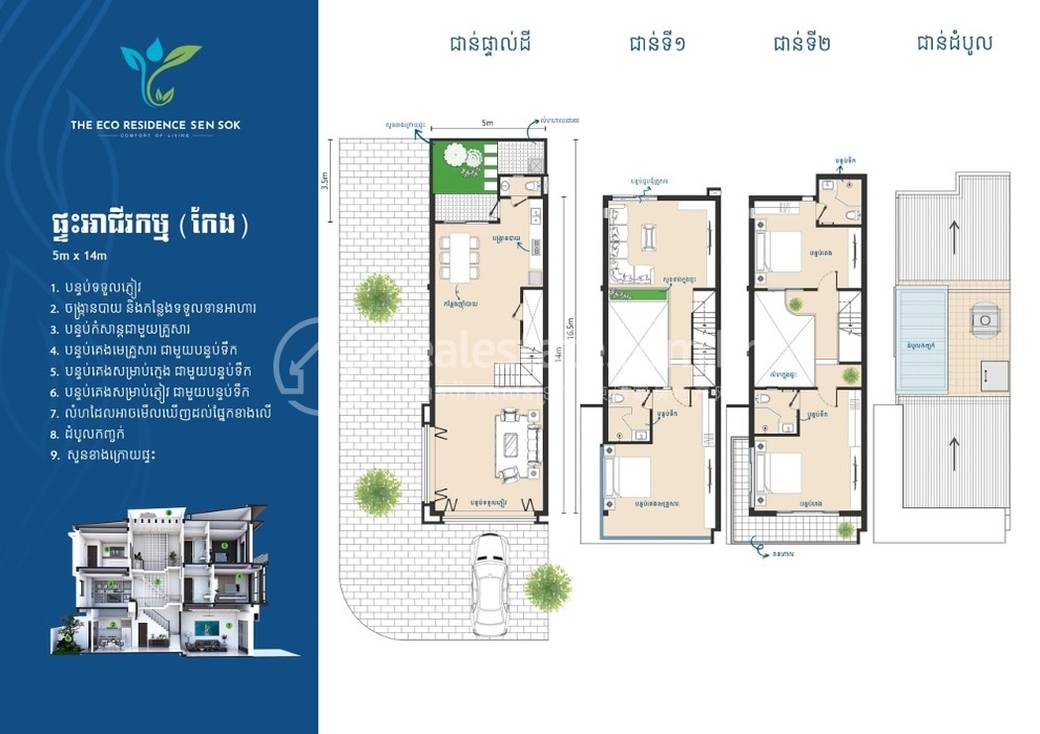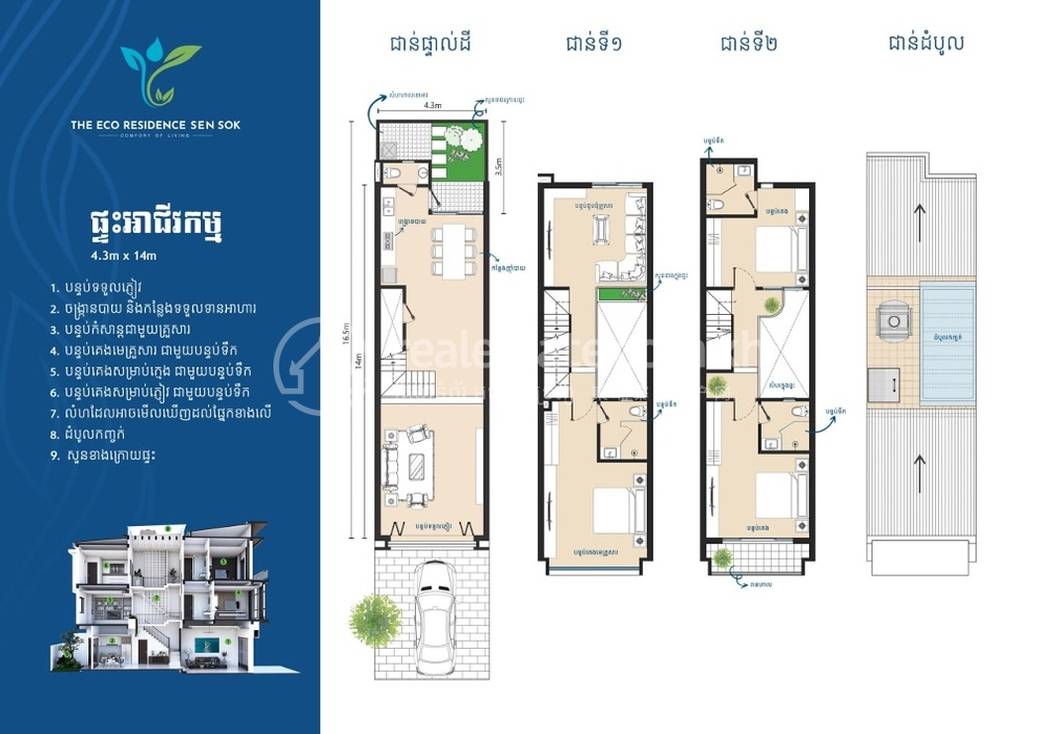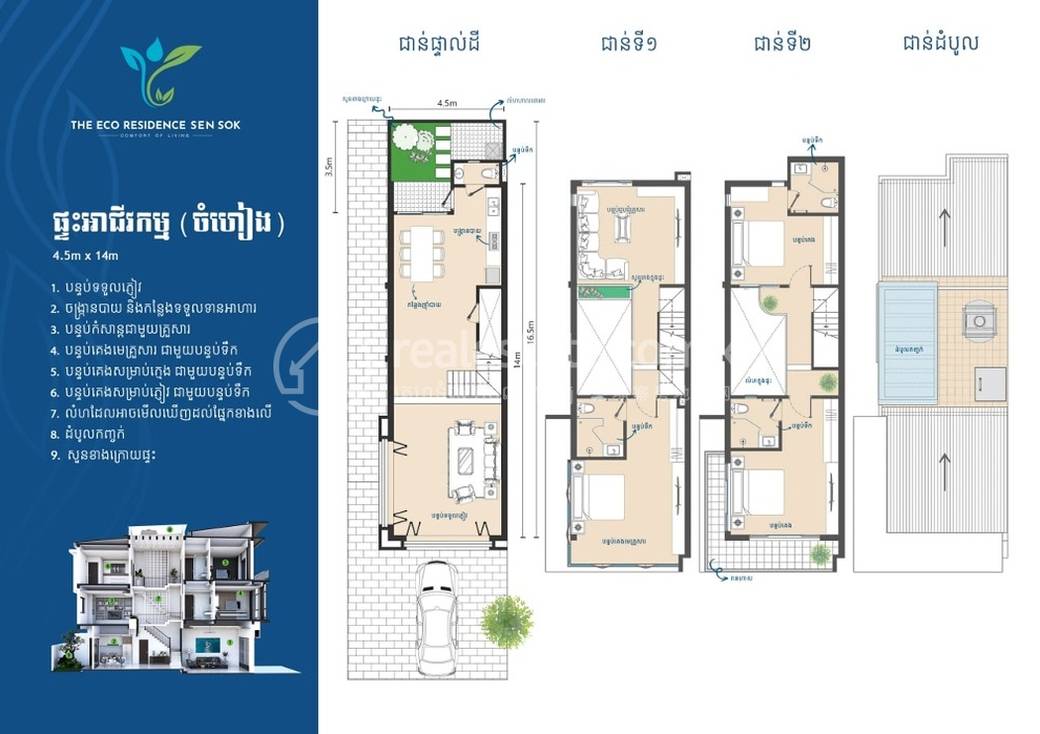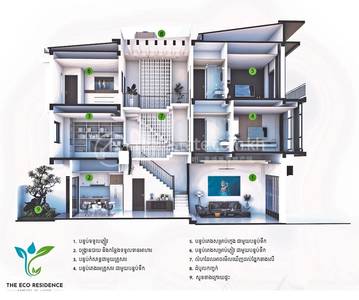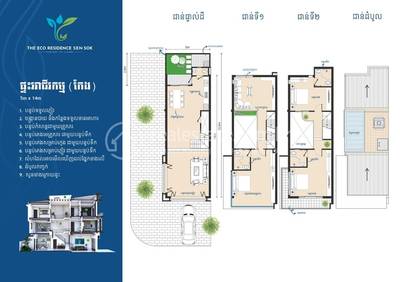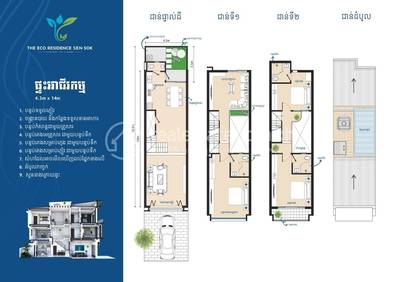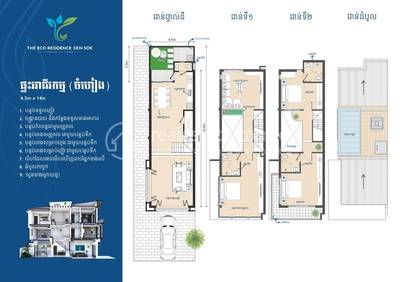The Eco Residence
If you’re seeking a simple lifestyle in a prestigious address, The Eco Residence Sen Sok is a perfect neighborhood that offers the perfect balance between privacy and community. From Phnom Penh city center, The Eco Residence Sen Sok can be reached via Okhna Mong Reththy St. (1928) or through Russian Federation Blvd./AH11.The Eco Residence Sen Sok is a Borey development divided into four residential blocks comprising a total of 72 shop houses namely:
Champey Townhouse- Facing North (16 Houses)
Malis Townhouse – Facing South (16 Houses)
Chanthou Townhouse – Facing East & West (20 Houses)
Rumdul Townhouse – Center (20 Houses)
Classic and modern townhouses symbolizes every Cambodian family, designed with open layout that entertains and accommodates all family activities in one living space. Equally built with three floor areas (E0, E1, E2), as you step inside The Eco Residence home, you’ll find a living room, dining, guest toilet and kitchen, 3 bedrooms with ensuite bathrooms, a family/entertainment room, as well as a front parking space, a backyard garden and utility space on the outside.
ROOF FLOOR
Attic | Skylight
2nd FLOOR
Kids Bedroom | Guest Bedroom | 2 Ensuite Bathrooms | Balcony
1st FLOOR
Master Bedroom | Ensuite Bathroom | Family/Entertainment Room
GROUND FLOOR
Parking | Living Room | Storage | Dining Hall | Kitchen | Guests Toilet | Laundry Area | Backyard Garden | Laundry Area
DESIGN & LAYOUT
The Eco Residence homes are not just built on the land, but with it. Integrating nature to the comfort of living, this project incorporates abundance of trees and plants in the surrounding and the use of natural elements in interior design to provide beauty and comfort while decreasing an impact on the environment.
USE OF NATURAL LIGHT
Inviting greater amount of natural sunlight, each home is installed with optimal-sized glass windows, making every room brighter during the day; to reduce the daytime electricity consumption.
USE OF SPACE
With open plan layout, the ceiling of the houses opens up from the ground floor to the second floor, providing free flow of fresh air, open views from every corner, and a very spacious feeling.
USE OF GREENERY
Classic touch of plants does not only make your living space more inviting and luxurious; they also reduce the heat in the house and provides fresher and healthier air.
With the unique modern design, reasonable price and peaceful location. Reserve yours today!
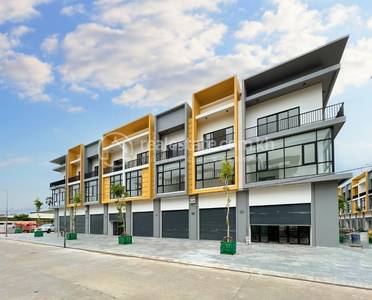
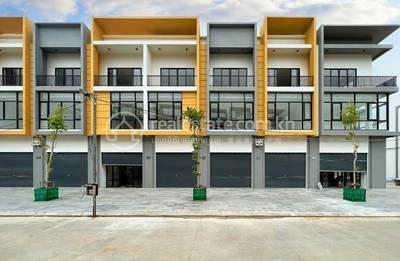 >
>

